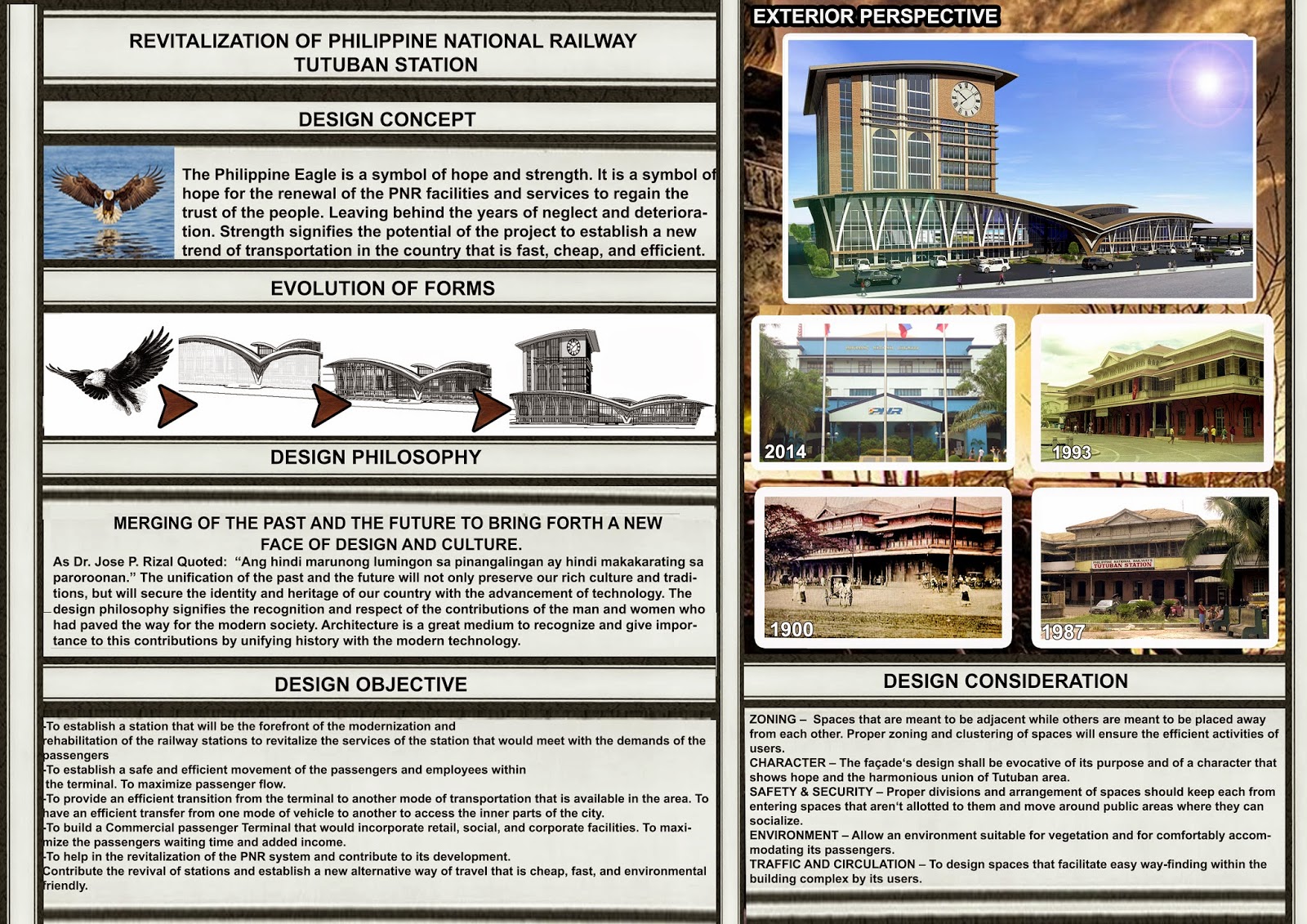Architect Kenneth Yeang,
one of the leading thinkers in green design and regarded as the father
bioclimatic skyscraper have been developing ecological buildings and master
plans That maximizes the use of the ambient energy of the locality such as sun
paths and wind paths to increase comfort and formulated design strategies that
would balance our built environment with the natural environment.
The design of the building below is meant to incorporate the structure to its natural and man made environment. By incorporating vegetation from the facade, The vegetation from the ground seems to be crawling its way to the structure.
Rendered perspective.
Detailed massing with facade textures.
Detailed massing.
























































